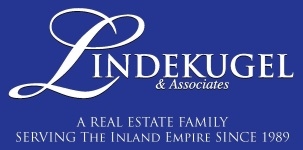This darling Banning home has been completely remodeled and is ready for its new owner. Spacious living room upon entry with a large picture window and views of the freshly landscaped front yard. Just off of the living room at the front of the home is the updated kitchen featuring new neutral granite countertops, new quiet close cabinetry, a brand new stainless steel stove, new microwave, new dishwasher, large pantry, laundry closet, nearby breakfast nook area, and convenient side door access. Upgrades throughout the home include fresh neutral paint inside and out, a brand new heating and air conditioning system with new ducting, brand new water heater, new dual pane windows, new luxury waterproof vinyl plank flooring in the main living areas, and new neutral carpeting in both bedrooms. The first bedroom is nicely sized and features a new ceiling fan, large closet, and views of the rear yard. The second bedroom is also nicely sized and features a new ceiling fan, large closet, and views of the rear yard. The updated bathroom features a new white quartz vanity, new toilet, and a shower tub combo with new neutral mosaic tile. The private, oversized rear yard is very versatile and offers mature shade trees, brand new grass with a complete sprinkler system on timers - front and back, and a new stained wood fence surround. The detached garage is off the rear yard and has been freshly painted inside and provides additional storage space. This home is conveniently located to shopping, downtown Banning, nearby schools, and quick freeway access.
EV22096259
Residential - Single Family, 1 Story
2
1 Full
1952
Riverside
0.18
Acres
Public
1
Public Sewer
Loading...
The scores below measure the walkability of the address, access to public transit of the area and the convenience of using a bike on a scale of 1-100
Walk Score
Transit Score
Bike Score
