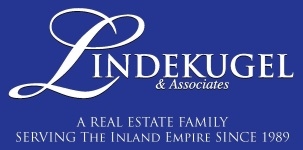Welcome to your new home! Located on a small cul-de-sac with lots of space between neighbors, this highly upgraded home with a rarely available floor plan does not disappoint. First, youll notice the added stone house trim, courtyard walls and enlarged driveway. The front patio has stamped concrete, which continues to the pool-sized backyard. There you will find a large patio with an alumawood cover and a ceiling fan that spans the entire back of the house, a custom Lion BBQ, side burner, refrigerator and bar, easy maintenance landscaping, and low voltage automatic lighting. See gorgeous sunsets every night! Entering the home, youll notice the large custom tile flooring, tall baseboards, custom plantation shutters throughout, LED canned lighting, crown molding, upgraded granite with custom backsplash and gorgeous espresso cabinets in the kitchen, upgraded appliances and surfaces in all other bathrooms and the laundry room, which has lots of added cabinets and a sink. One bedroom is downstairs, along with a full bathroom for your guests. There are two large walk-in storage closets on this level also. In the garage, youll find lots of custom cabinets too. Going upstairs, youll see the open stair railings all the way up, including the landing, which really makes a difference! Upstairs are 2 additional bedrooms and a bathroom, and the very large primary bedroom, bathroom with separate shower and tub, dual vanity, and large walk-in closet. Youll want to make this home yours as the original owner has shown pride of ownership and added too many upgrades to list.
240006116SD
Residential - Single Family, 2 Story
4
2 Full/1 Half
2014
Riverside
0.19
Acres
2
Stucco
Loading...
The scores below measure the walkability of the address, access to public transit of the area and the convenience of using a bike on a scale of 1-100
Walk Score
Transit Score
Bike Score
