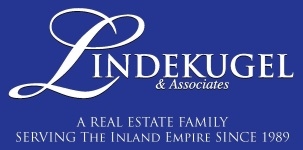Premier Custom Home in the heart of Pine Mountain Club. Located on a wooded oversized lot that backs to a private hillside & surrounded by the tall pines w/mountain & forest views all around. Beautifully appointed home throughout. Entry foyer that opens the living room with a dramatic rock fireplace w/insert, pine hearth, built-in bookshelves, inset lighting & custom French doors opening to deck-perfect to enjoy the morning Sun. Adjacent small dining area w/a glass block wall. Galley kitchen features lots of windows & light, tons of cabinets & counter space, a walk in pantry & a cozy corner breakfast nook that is adjacent to a family room w/a fireplace & hearth. Beautiful hardwood flooring, pine ceilings & walls. doors open to a huge deck that extends along the side of house that is perfect for entertaining or just enjoying the four seasons. There is also a guest bath, laundry area w/cabinets & a door to the rear deck area. There is One bedroom on this entry level as well. On the upper level there are 3 good sized bedrooms w/pine ceilings, lots of closets & storage; the RT rear bedroom opens onto the rear deck that extends along the back of the house. Full bath in hallway & a laundry chute. The 4th Master bedroom suite features dramatic vaulted pine ceilings & cross beams, access to the rear deck & a master bath w/custom tile counters, double sink vanity, separate shower & a spa tub w/a large window. The lower level has a large game room w/pool table & a separate exercise room. Large 2 car garage. All this and within walking distance to the PMC Village & Clubhouse. This is a home that you dont want to miss!!
SR24060427
Residential - Single Family, Contemporary, 3+ Story
5
3 Full
1991
Kern
0.32
Acres
Private
3
Engineered Septic
Loading...
The scores below measure the walkability of the address, access to public transit of the area and the convenience of using a bike on a scale of 1-100
Walk Score
Transit Score
Bike Score
