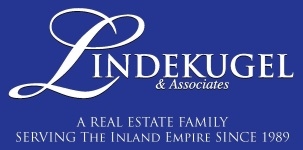Own your own land in the amazing gated Canyon Lake community in Fairway Estates. The home is light & bright with tons of windows, kitchen offers white cabinetry, lots of counter space, stainless steel dishwasher, range, & microwave. Primary bedroom with attached bathroom featuring dual sinks, vanity area, separate shower & commode, & large walk-in closet. 2nd bedroom with 2 closets & access to 2nd bath. Wood laminate floors in dining room, kitchen, family room, and hall. Spacious living room with lots of windows (including 3 storm windows), dining room with built-in cabinets and shelves, family room with wet bar featuring sink, counter, & cabinetry & door that leads to side area & laundry room. Screened in porch off primary bedroom and front porch (not included in the square footage). Separate room with laundry, tons of storage & is large enough for a golf cart. Front covered porch, backyard, covered carport, large circular driveway, & plenty of room for your boat & toys. New roof, new air conditioner, new water heater, & exterior was just freshly painted. Owners will have access to everything Canyon Lake has to offer. Canyon Lake is an exclusive gated community & includes a private lake for boating, skiing, swimming, wake boarding, fishing, paddle boarding, canoeing, + 6-lighted tennis courts, Olympic size pool, beaches, parks, pickleball and basketball courts, club house, senior center, and clubs plus the community offers an 18-hole golf course golf & riding stables. Tax rate is 1% with no Mello Roo's.
SW24058987
Residential - Single Family, Manufactured Home, 1 Story
2
2 Full
1970
Riverside
0.16
Acres
Public
1
Public Sewer
Loading...
The scores below measure the walkability of the address, access to public transit of the area and the convenience of using a bike on a scale of 1-100
Walk Score
Transit Score
Bike Score
