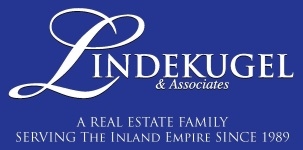Very nice 4 bedroom 2 1/2 bath home with 1726 square feet in a quiet Moreno Valley neighborhood, north of the 60 freeway! Wonderful curb appeal! Lots of upgrades and remodeling! Recently painted inside and out. Lots of upgraded laminate flooring. Huge backyard! Raised entryway leads to a step down living room with a soaring ceiling and your own wood burning fireplace. The kitchen has been updated with a newer stove, stove hood, dishwasher, garden window and laminate flooring. Tile countertops. There is even a nice pantry area. There’s a formal dining room with vaulted ceiling and also a small nook area off the kitchen. The oversized master bedroom suite is downstairs and has a vaulted ceiling, ceiling fan and a private door to the backyard. The master bath has been updated and has 2 separate vanities, a tub/shower combination unit and upgraded flooring. The remodeled 1/2 bath downstairs also doubles as your laundry room, very convenient to have it inside! There are 3 more bedrooms upstairs, all with ceilings fans. The upstairs hall bath has a combo tub/shower unit. The owner has upgraded the electrical plugs and switches and replaced a lot of the light fixtures. The pool size backyard has a paver patio area and sidewalks. 2 car attached garage with auto roll up door and an offset area, with windows, perfect for your workbench! Newer gas water heater. Concrete tile roof. Please check out all the pictures and the Tour Factory virtual tour, then give us a call for your private showing!
IV21087936
Residential - Single Family, 2 Story
4
2 Full/1 Half
1987
Riverside
0.17
Acres
Public
2
Public Sewer
Loading...
The scores below measure the walkability of the address, access to public transit of the area and the convenience of using a bike on a scale of 1-100
Walk Score
Transit Score
Bike Score
