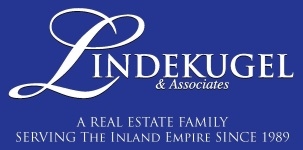WOW! DON'T MISS THIS JEWEL!2 beds, 2 bath plus den/office/guest room. Light & bright open floor plan.Welcome to PATIO HOMES Estates, a desirable and charming Neighborhood of 55+ Senior Community. Low taxes and Low HOA fees. This lovely home has been updated with many great features. Upgraded kitchen is light and bright. Upgrades include pristine quartz white-marbled stone counter tops, new farm style sink, upgraded kitchen cabinets, and other upgraded designer fixtures. Bedrooms & Den have upgraded carpet and designer ceiling fans. Both bathrooms have updated white-marbled stone counter tops with new square sinks and lovely faucets. 2nd Bath has new walk-in shower enclosure. Home has elegant faux wood designer vinyl laminate flooring throughout main entry and entertaining areas. Three patios, secure and spacious for outdoor entertaining and relaxation. 1 gated atrium entrance leading to front door. 1 patio off living room covered entertaining space through sliding glass door. 1 secure patio off master bedroom for privacy and relaxing. Large separate laundry room with lots of storage. Washer & Dryer are included. Extra-large two car garage plus work bench/hobby area, generous storage cabinets, & 2 doors, one leads directly into the house and the other leads outside. Home has large open floor plan with lots of windows. Dining area leads to large living area with wonderful fireplace and sliding glass door to a covered patio.
P1-16517
Residential - Single Family, Contemporary, 1 Story
2
2 Three-Qtr
1986
Riverside
0.09
Acres
Public
1
Public Sewer
Loading...
The scores below measure the walkability of the address, access to public transit of the area and the convenience of using a bike on a scale of 1-100
Walk Score
Transit Score
Bike Score
