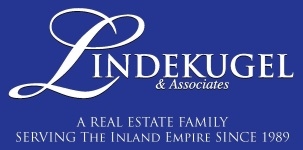This open floor plan is great to call HOME! This home offers a 3 car garage with a Double, 9ft doors to enter into the home. Open the door to this home as you have a beautiful entry way, with a separate Formal living room and dining room areas, great for gatherings! To the right of the entry, there is a spacious office that opens with 9ft doors. As you walk to the open family room, to the left you will find a bedroom, full bathroom (separate) and coat closet. The formal dining area has a door that enters into the large Country Sheik kitchen that has a 10ft island, granite tops just perfect for holidays and celebrations. There is beautiful laminate flooring that is throughout the downstairs and on the steps up the stairway. The second floor offers a HUGE loft/game room with an exercise room (or make it your own) that sits off it. There are 4 bedrooms upstairs that includes the Master bedroom that has a gorgeous city view, double closets and a master bathroom that has a separate shower and jetted tub. The double sinks are on each side of the bathroom that has been beautifully tiled. One of the bedrooms that faces the front of the home has a great view of mountains. There are 3 FULL bathrooms in this home and the laundry room is upstairs with granite counters around the sink. Let's not forget the Crown Molding downstairs, horizontal blinds throughout and a tiled fireplace! There is a 9 foot Door that leads you to the backyard that is partially concreted and the other portion has artificial turf. Why not call this place Home?
IV21099944
Residential - Single Family, 2 Story
5
3 Full
2007
Riverside
0.12
Acres
Public
2
Public Sewer
Loading...
The scores below measure the walkability of the address, access to public transit of the area and the convenience of using a bike on a scale of 1-100
Walk Score
Transit Score
Bike Score
