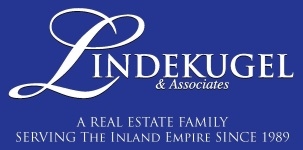This stunning Mediterranean home is nestled on a huge 21,900 square foot lot in one of Yucaipa's most sought after communities, "Hidden Meadows" and as soon as you lay eyes on it you'll immediately recognize the true "Pride of ownership". Just a few of it's many fine features include: Professional landscaping with accent lighting, manicured planters, stone façade, and a complementary paint scheme enhance it's eye-catching curb appeal. The custom front door with lead glass inserts opens to the formal foyer that leads to a flowing 3,716 square foot open concept floor plan that is in "Pristine" condition. Replete with dramatic architectural highlights, designer paint scheme, recessed lighting, custom window treatments, plus an aesthetic blend of plush carpet and ceramic tile flooring throughout. The Formal living room is bathed with natural lighting from a multitude of windows. The huge entertainer's great room boasts 19' ceilings with a beautiful mantled gas/wood burning fireplace with ceramic tile hearth . The chefs kitchen features an abundance of cabinets and granite counter space. Large center island. And built-in GE stainless steel appliances including the refrigerator. All 5 bedrooms have efficient lighted ceiling fans and private bathrooms. The gigantic 959 square foot master suite has a romantic gas burning fireplace, private balcony, huge walk-in closet, a sumptuously appointed bathroom, 6 jet soaking spa tub, stand-up shower with 2 shower heads, private commode, plus a sitting room perfect for a gym, office, or nursery. A total of 5 1/2 bathrooms. A functionally located laundry room with an abundant storage. Energy efficient dual pane windows. Dual zone central heat and air. The huge backyard has lush landscaping, covered entertainer's patio, custom built barbecue with refrigerator and prep sink. Plenty secure off street parking, RV parking, and a huge 4 car direct access garage. Nestled amidst gently rolling hills and close to Wildwood Canyon State Park with it's trails, canopies of century old oak trees, native plants, and wildlife. Call now for your private tour.
SR21194765
Residential - Single Family, Mediterranean, 2 Story
5
5 Full/1 Half
2004
San Bernardino
0.5028
Acres
Public
2
Stucco
Septic Type Unknown
Loading...
The scores below measure the walkability of the address, access to public transit of the area and the convenience of using a bike on a scale of 1-100
Walk Score
Transit Score
Bike Score
