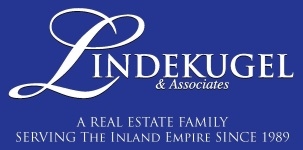Back on market after a seller requested HOLD period.HUGE price reduction.Easy to show by appointment. This stunning home is located on a one block long cul-de-sac street with wonderful neighbors. The property is beautifully enhanced by mature trees. The previous owners added a 702 sq ft GUEST HOUSE with permits - which the current owner just refreshed with new flooring and paint.The 3 bed / 3.5 bath MAIN HOUSE was remodeled and expanded (added 1,200 sq ft) in 2009 with permits - bringing it to 3,488 sq ft of living space. La Canada local and highly esteemed architect, Jay Johnson, did the design work. Two secondary bedrooms have their own private attached bathrooms. The amazing PRIMARY BEDROOM SUITE has 3 closets & a luxurious bathroom! The powder room off the main foyer has a wall of great storage cabinets.The professional chef's kitchen is a DREAM come true for anyone! There is a wonderful island with a prep sink, a Wolf induction cooktop and a breakfast bar.Other appliances include a Thermador gas cooktop, Thermador double convection ovens & warming drawer and a Thermador cabinet paneled refrigerator. The fabulous walk-in pantry just ''ices the cake'' in this delightful kitchen! The owner just purchased and installed (February 2, 2024) a brand new ULine wine frig & Meile dishwasher.Large laundry room with custom cabinetry & sink.Adjacent to the kitchen is the den with a wood-burning fireplace and an eat-in area with the great views to the backyard & pool.The formal dining room has double French doors to the large covered patio facing the backyard & pool.Just a few steps down from the main entry is the formal living room with a whole wall of windows looking out to the backyard and foothills.Take another few steps down to the lower level BONUS ROOM - which is VERY large and has custom built-in cabinets on both sides. This can be used for a 4th bedroom, home office/gym or a fabulous MEDIA ROOM with the built in surround sound speakers. This room also has a private exterior entry door and direct access to the garage.2 secondary bedrooms with private bathrooms. The fenced BACKYARD is flat and has both grassy & hard scape areas which are perfect for entertaining and family fun. Seller will consider doing a partial 'seller carry loan' - contact Linda Hall for details.This secluded estate has something for everyo
P1-15972
Residential - Single Family, Other
4
2 Full/2 Three-Qtr/1 Half
1948
Los Angeles
0.489
Acres
Public
Block,Stucco
Septic Tank
Loading...
The scores below measure the walkability of the address, access to public transit of the area and the convenience of using a bike on a scale of 1-100
Walk Score
Transit Score
Bike Score
